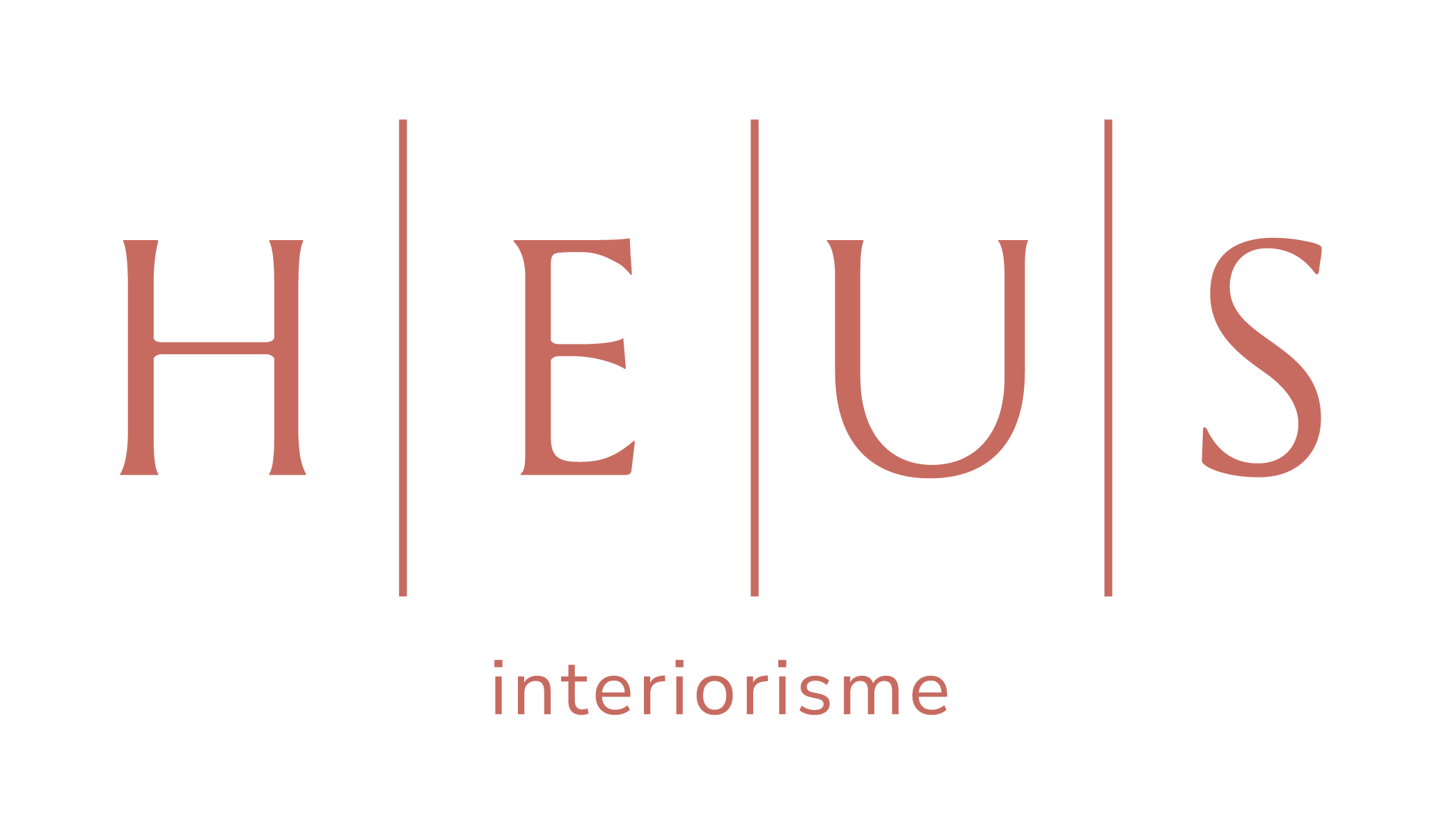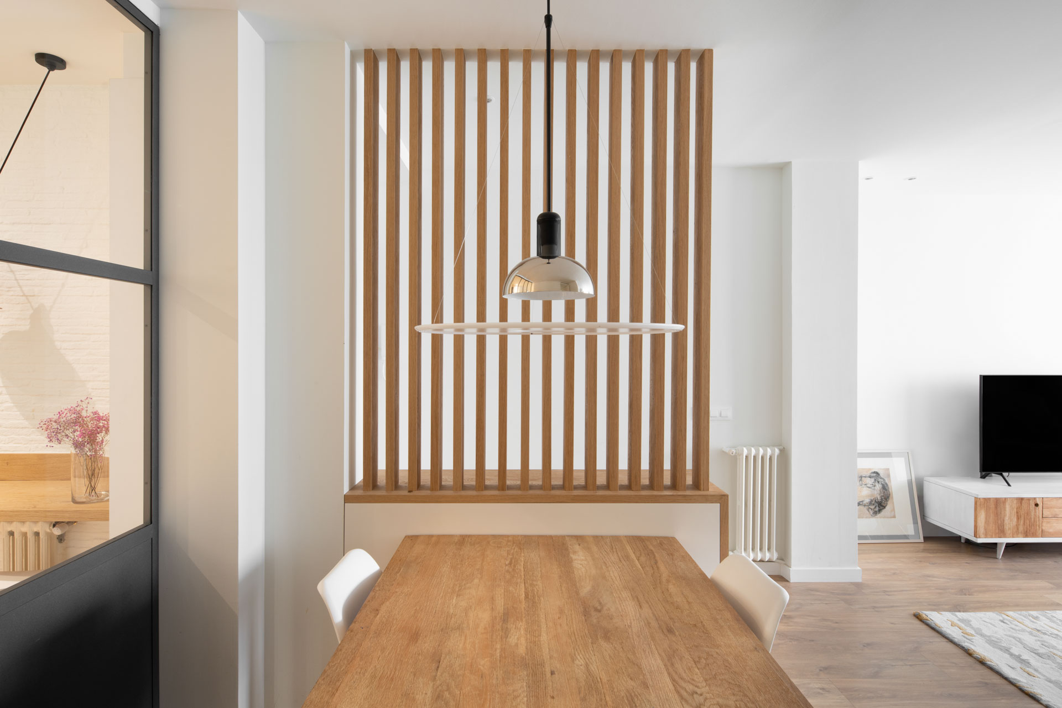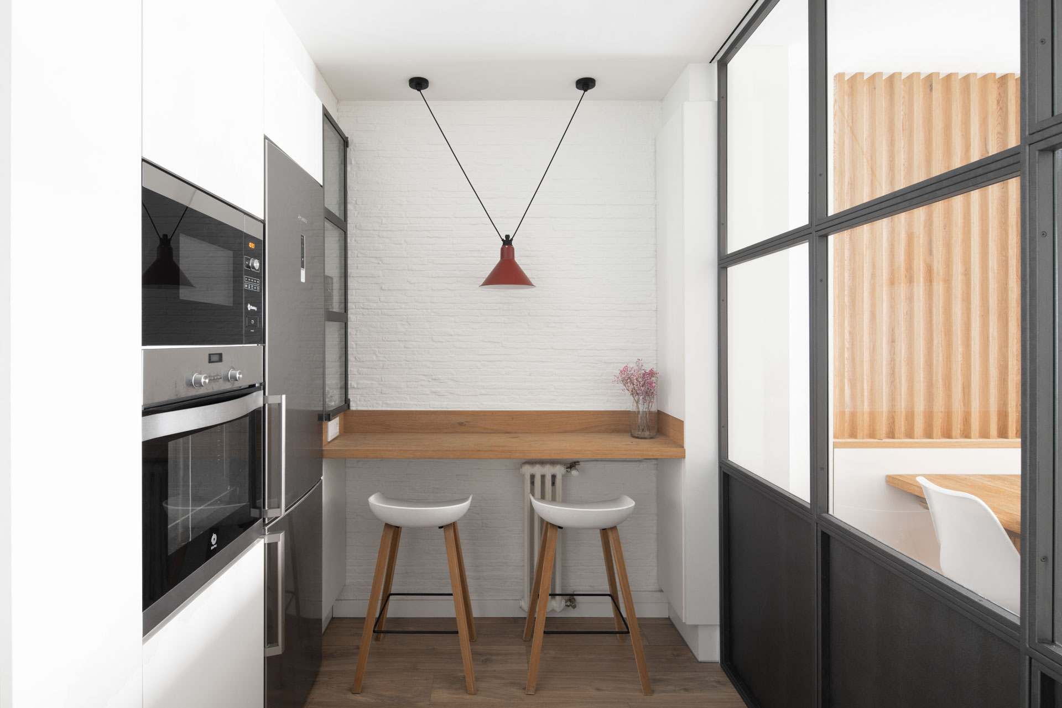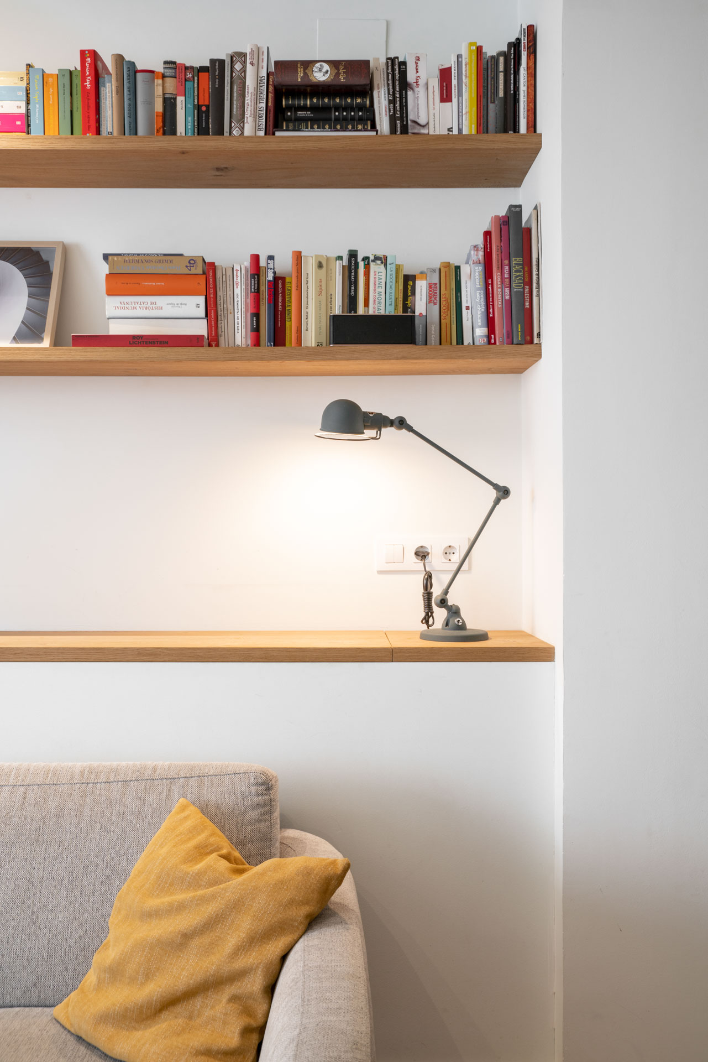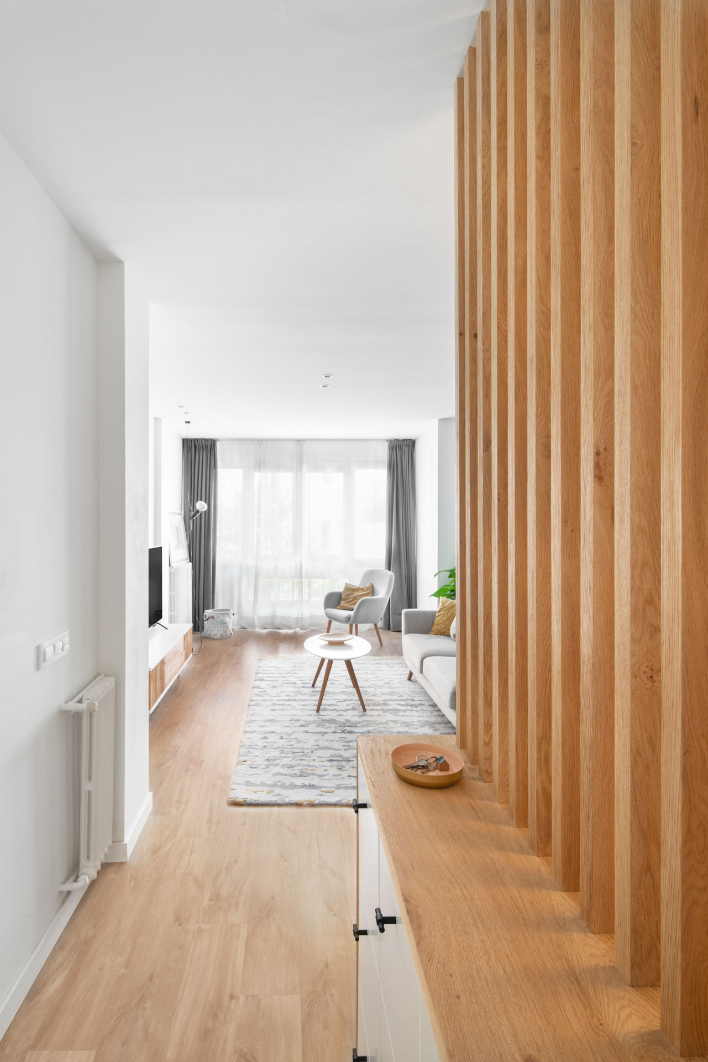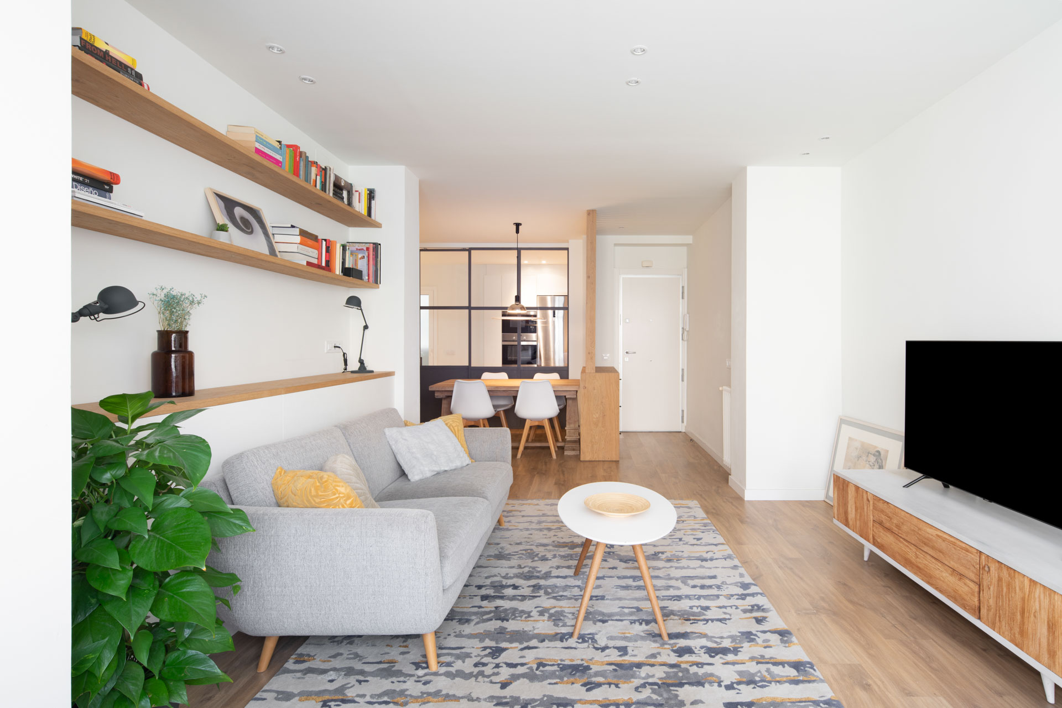
Family time
- Interior Design: Residential
- Location: Eixample district, Barcelona
- Client: Private
- Year: 2019
- Surface area: 100 m2
- Photography: Sara Adroer Martínez
This project was a partial remodel of different areas of the house, focusing mainly on the communal spaces.
The objective of this reform was to create open and visually connected spaces. The clients wanted a kitchen that could be closed off without blocking any of the natural light. In order to preserve the brightness (and the visual connection of the rooms) of the room, we decided to build a partition made of iron and glass with a sliding door leading to the living/ dining area. This new distribution allowed us to add a small counter with a couple of stools in the kitchen that can be used as an office/ break(fast) area.
The result is a timeless and functional home, with a modern and cosy style. The selection of natural materials such as oak and the neutral tones used match perfectly with the existing furniture and the new light fixtures.
A house to live and share as a family, a space that preserves the uniqueness of its different areas as well as its unity.
