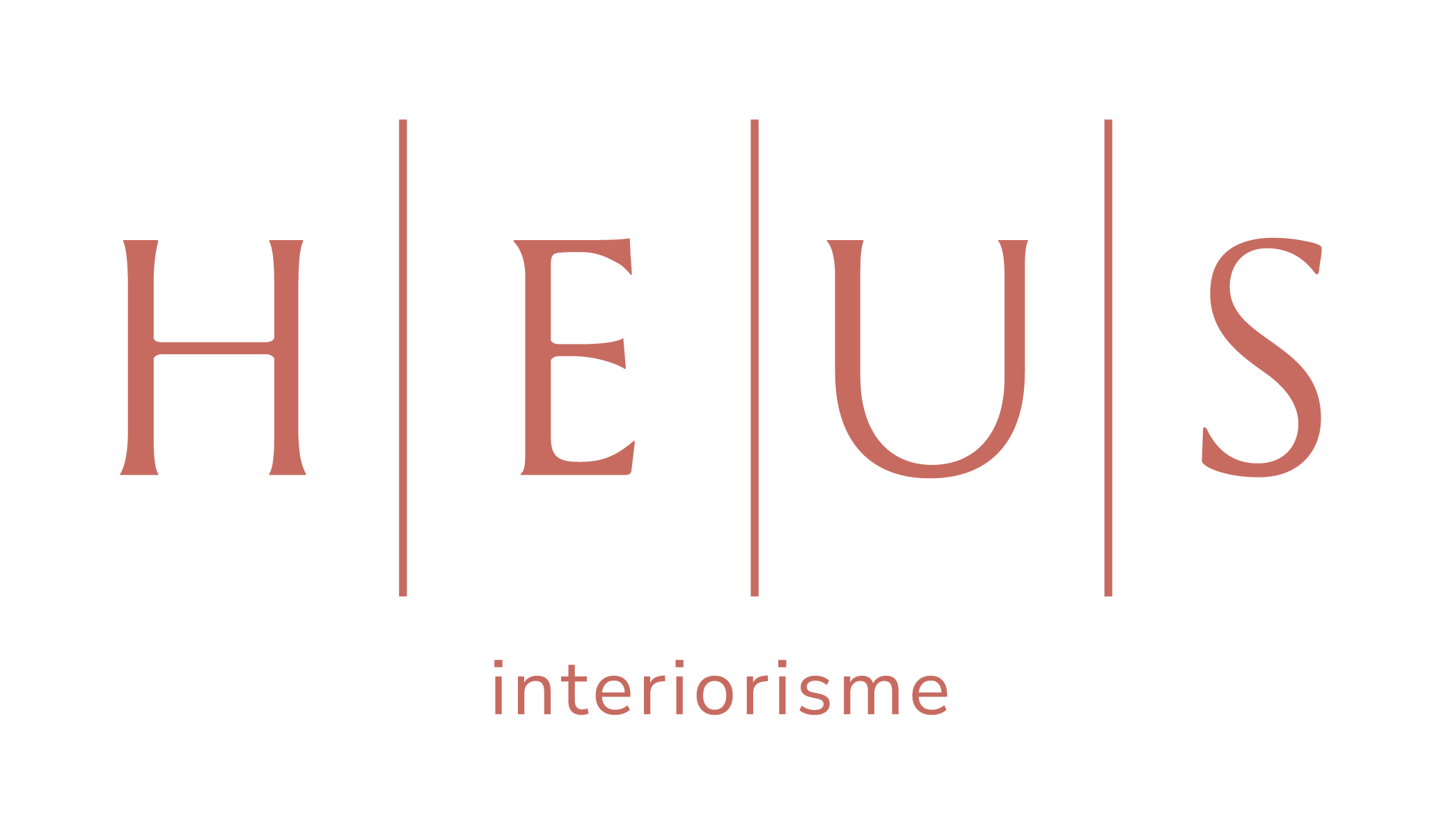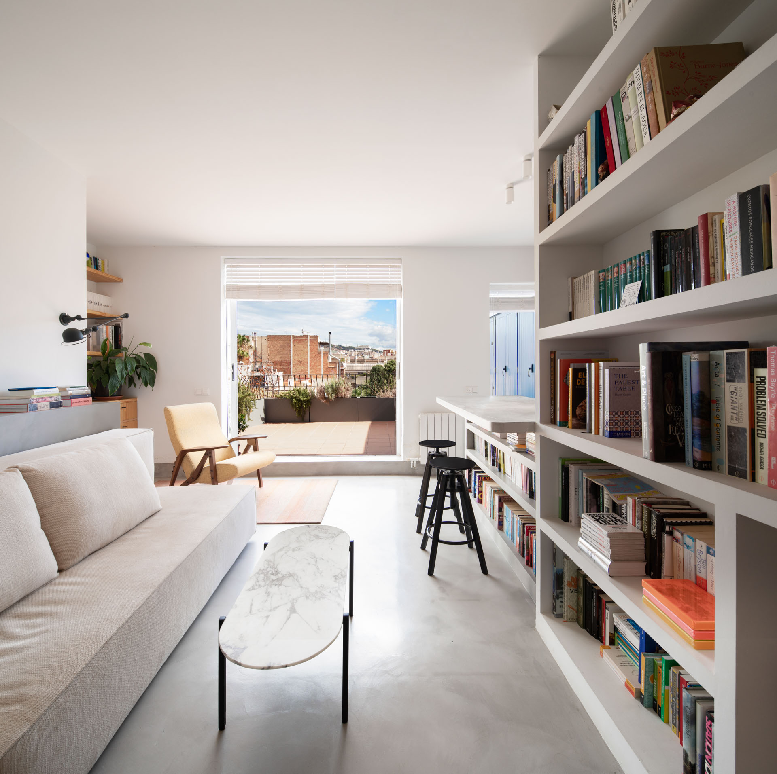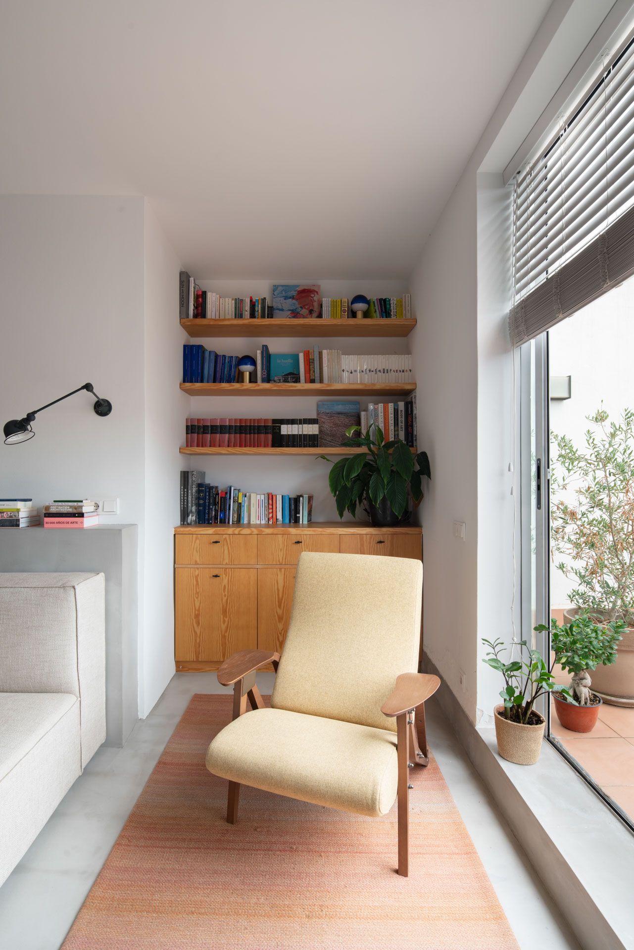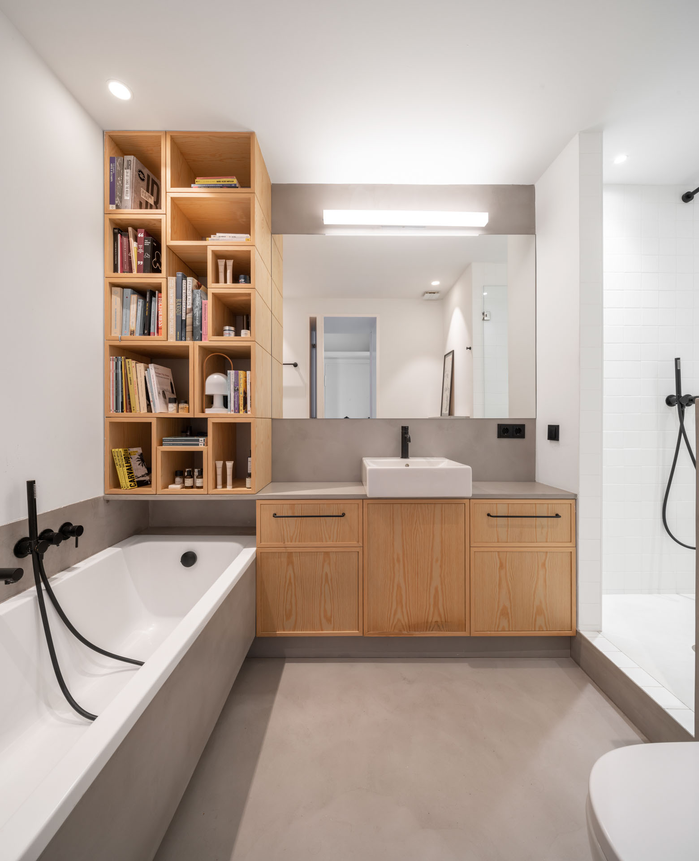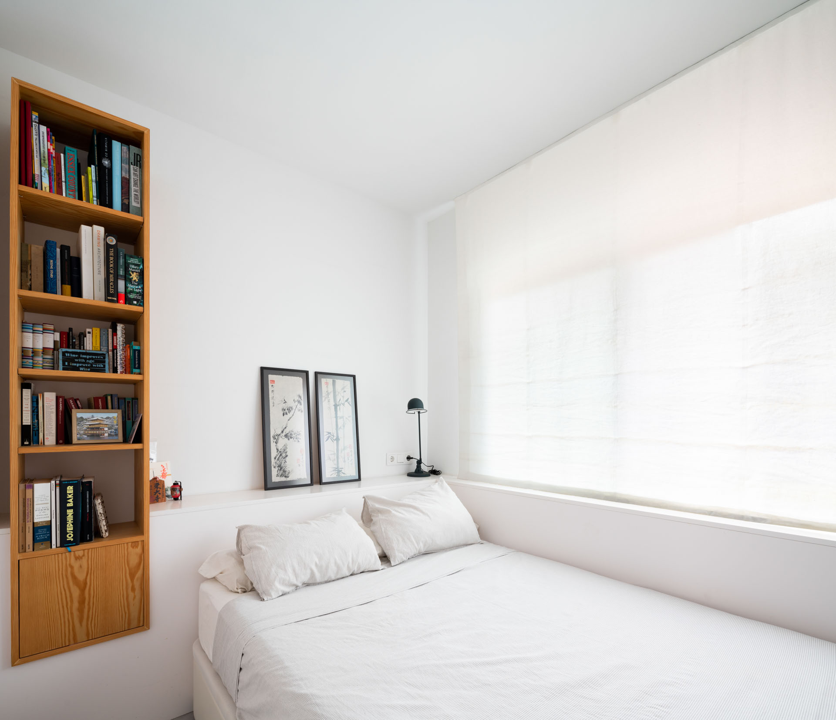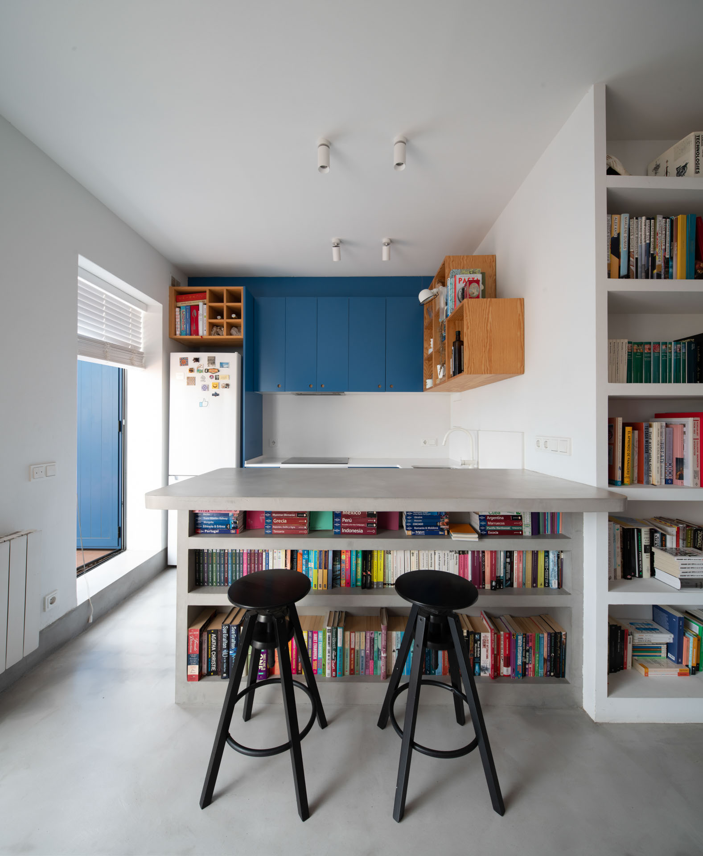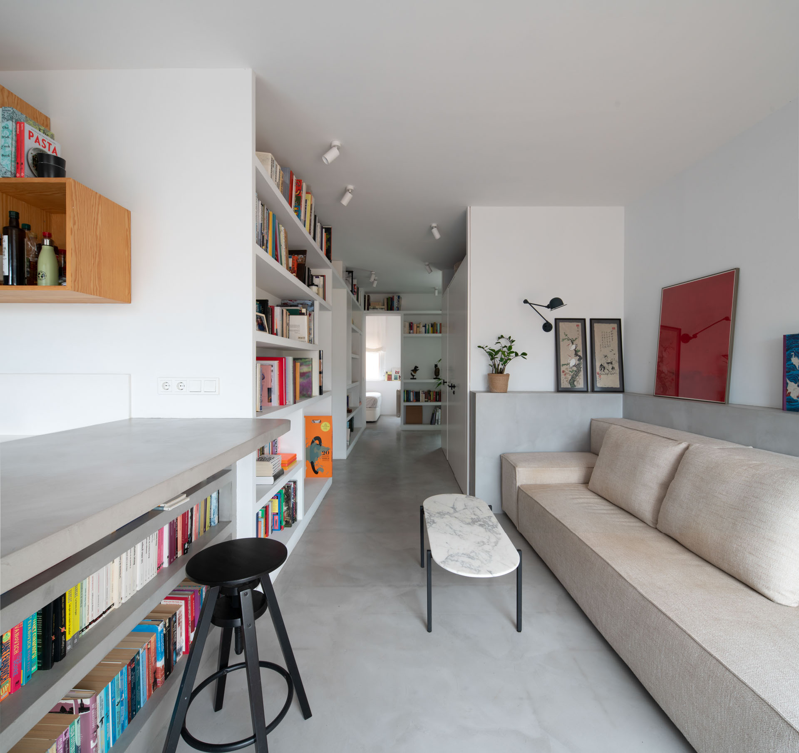
Books & Nooks
- Interior Design: Residential
- Location: Sant Gervasi district, Barcelona
- Client: Private
- Year: 2019
- Surface area: 60 m2
- Photography: Sara Adroer Martínez
The core idea behind this integral interior design project was to make books the main protagonists in each room.
The distribution of the flat was adapted to the client’s needs. In the communal area, the dining table was taken out and replaced by a large counter overlooking the kitchen, creating a more spacious living area.
It was essential for the client that we added a reading nook – a cosy space where you can find the star of the house: the “Gilda” armchair from Zanotta.
We chose to connect the day and night areas with a large built-in bookcase, avoiding this way the often unaesthetic “corridor effect”. This solution allows the optimal distribution of natural light and ventilation throughout the apartment.
The materials used here were microcement – to create a sense of continuity within the space – and pine wood for the custom-made furniture. We picked a playful shade of blue to paint the kitchen cabinets – the same colour used on the terrace.
We also opted for white Venetian blinds, to filter daylight and this way create different atmospheres/ moods.
All in all, a one-of-a-kind custom home – down to the last detail.
