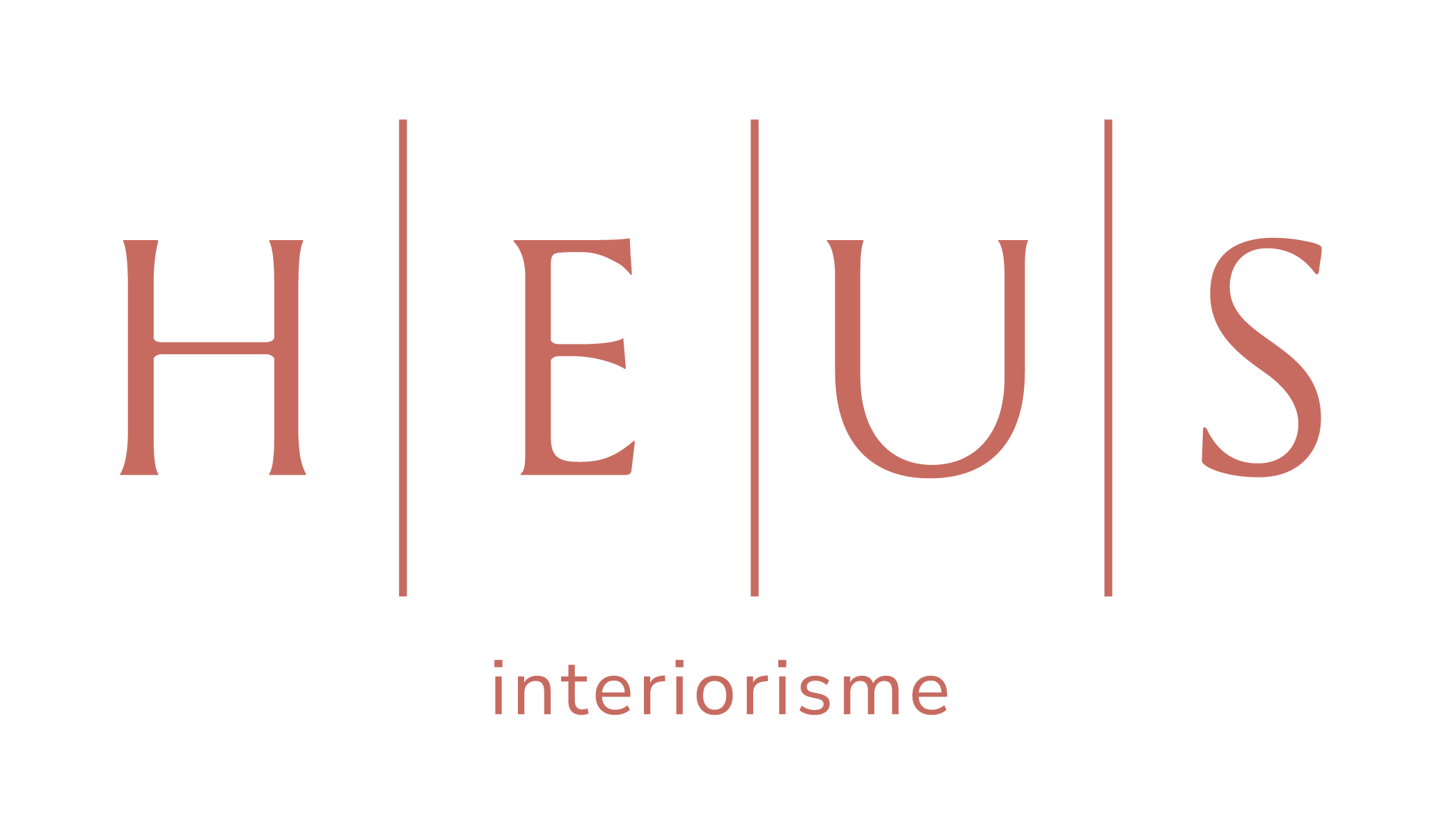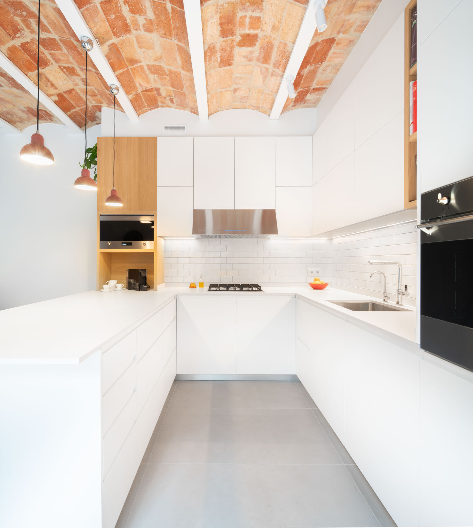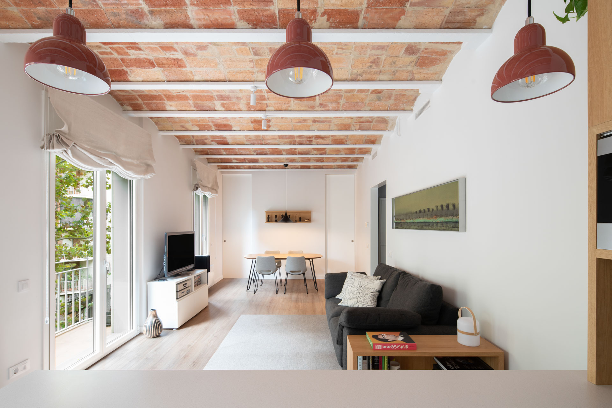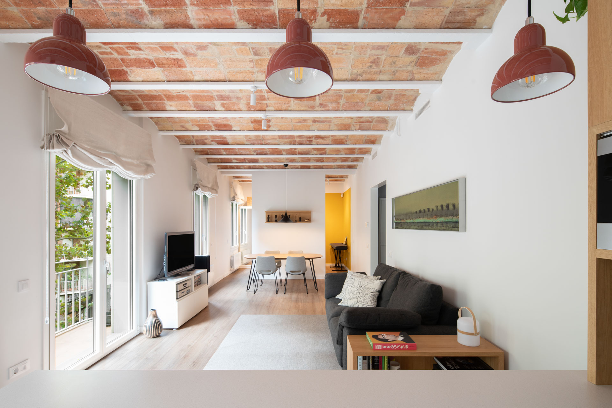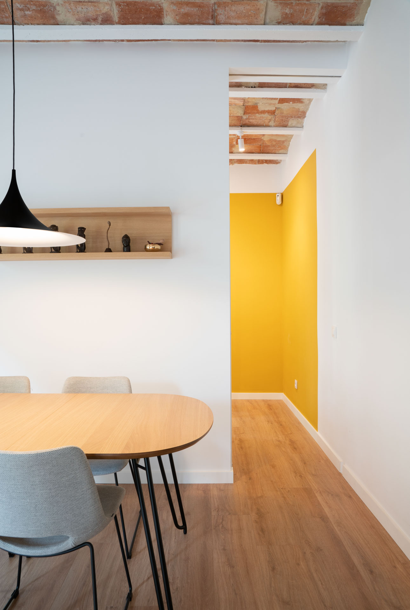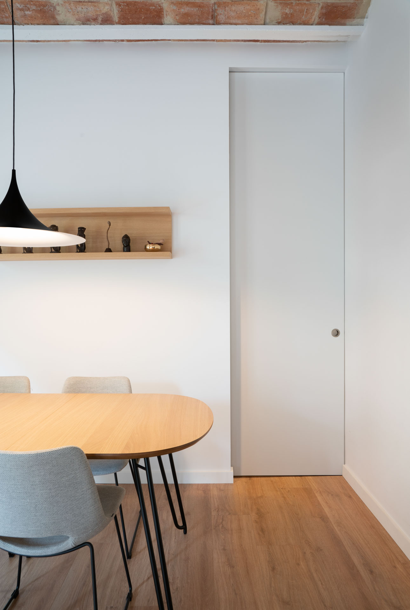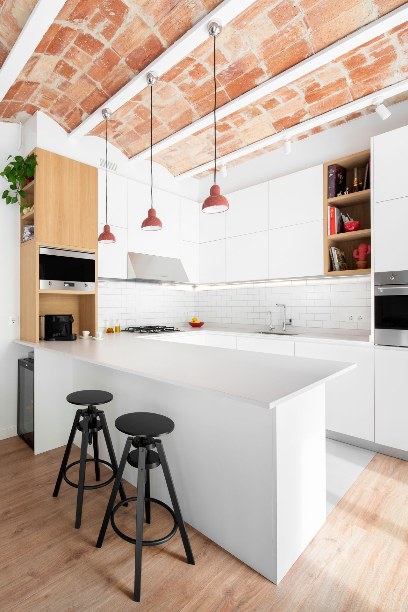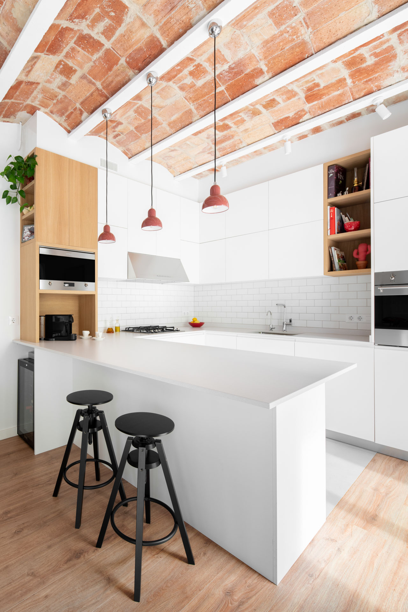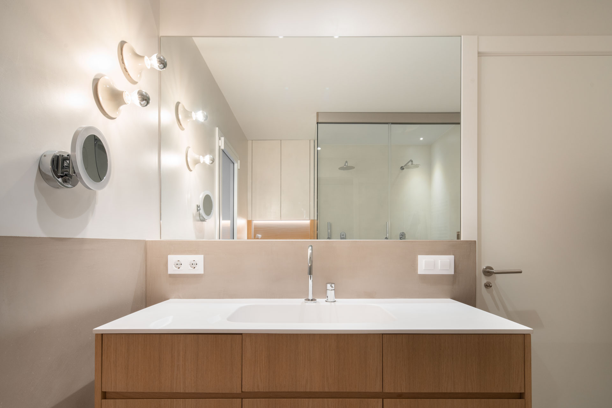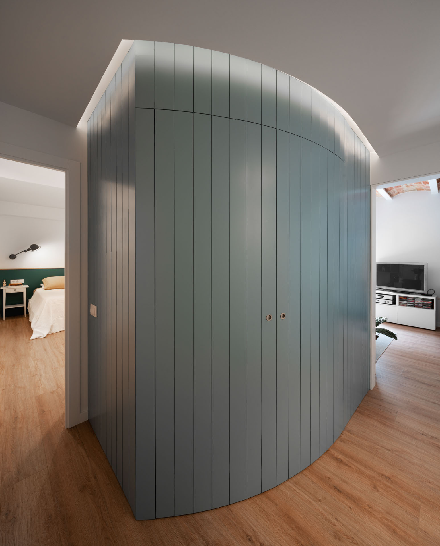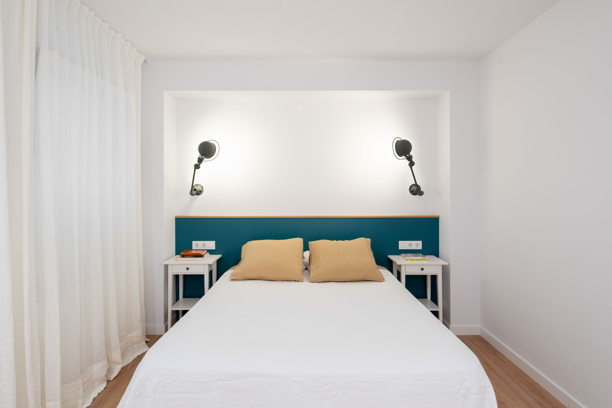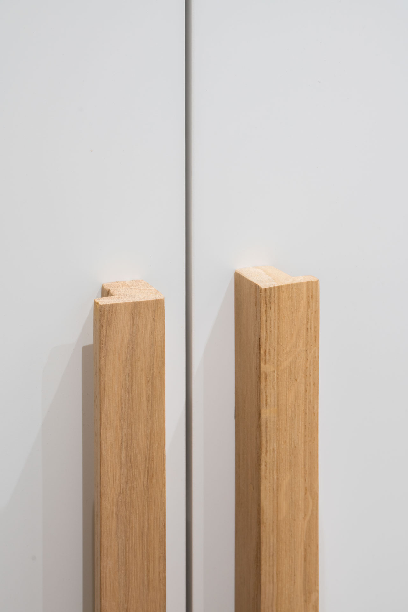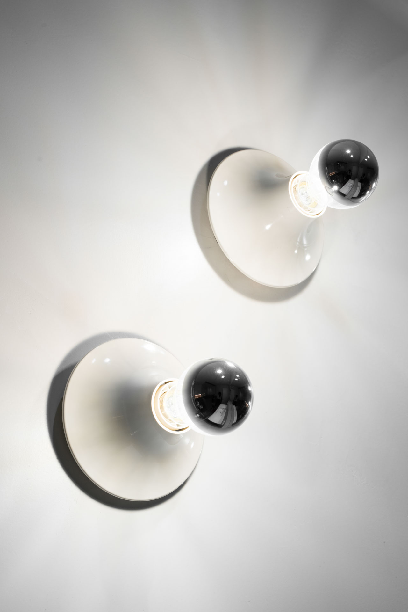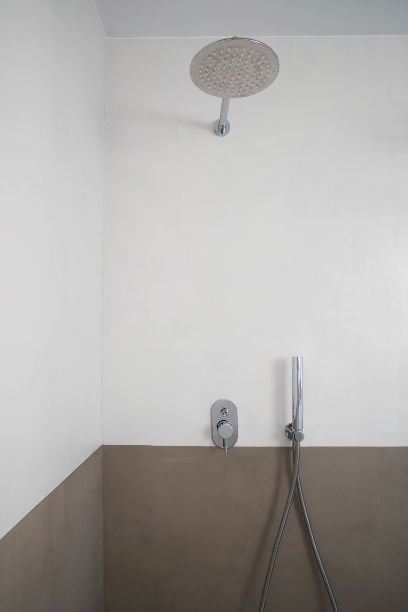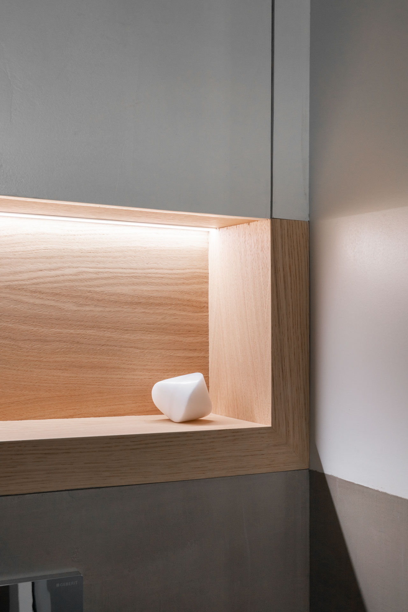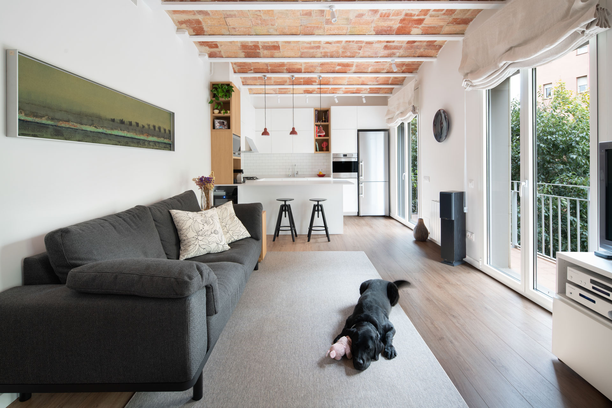
Happy people
- Interior Design: Residential
- Location: Fort Pienc district, Barcelona
- Client: Private
- Year: 2020
- Surface area: 90 m2
- Photography: Sara Adroer Martínez
The refurbishment of this house did not involve the demolition of load-bearing walls. We had to work within a short timeframe and could not afford to add extra time-consuming paperwork.
This is why we decided to follow our client’s wish to the letter: create an open-plan day area – the living room, kitchen and dining room – connected to a study. The two spaces are divided by two pocket doors sliding into a separating wall.
The day area is located along the façade, allowing natural light to flow into living and work spaces. Demolition work revealed a hidden Catalan vault – a traditional thin-tile arched ceiling. We decided to uncover and renovate the entire structure to add character and height to the apartment.
In the entrance, we imagined and built a curved-shape storage space that helps create a smooth circulation between the day area and the night area.
White was used as the predominant colour to play with the chromatic range of blue tones, as well as mustard, to highlight the important pieces of the space.
Noble materials – like linen and cotton textiles – and a very careful lighting of each space, give the feeling of a very comfortable, practical and cosy home, perfectly reflecting the personality of our clients.
