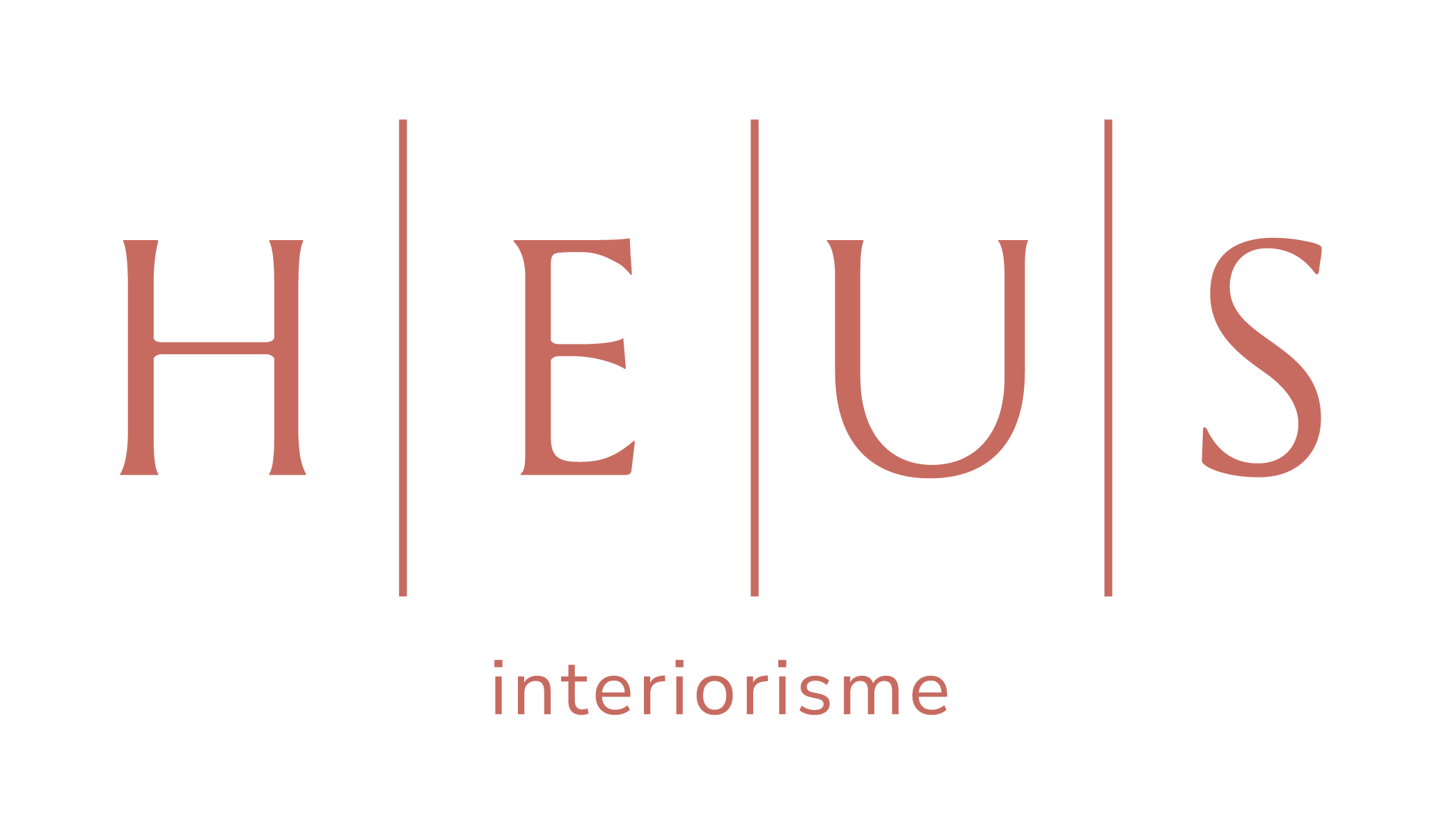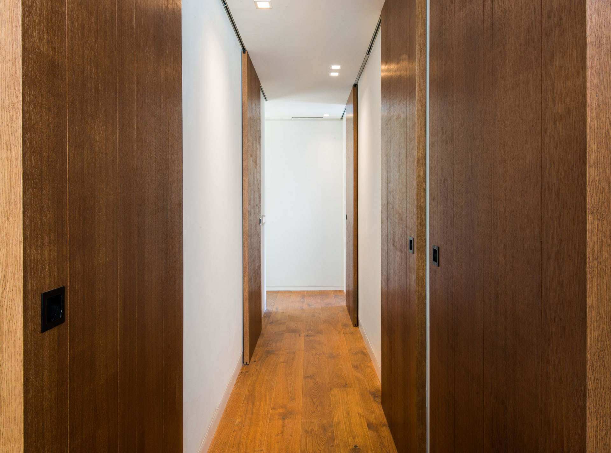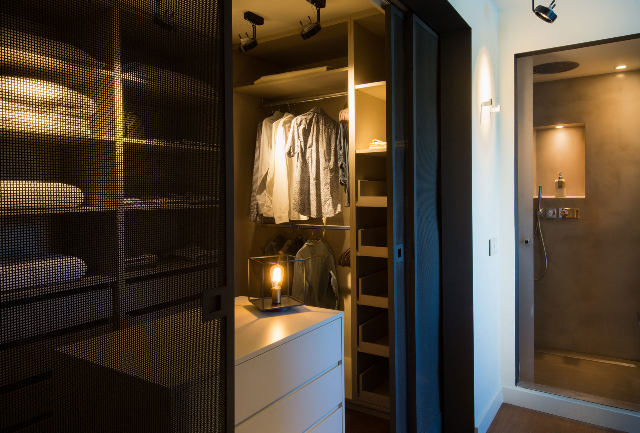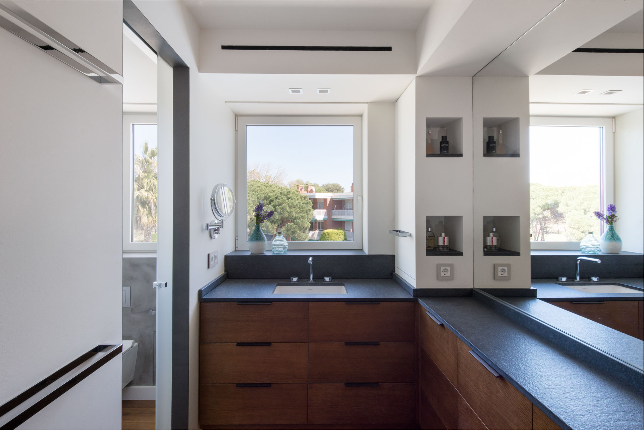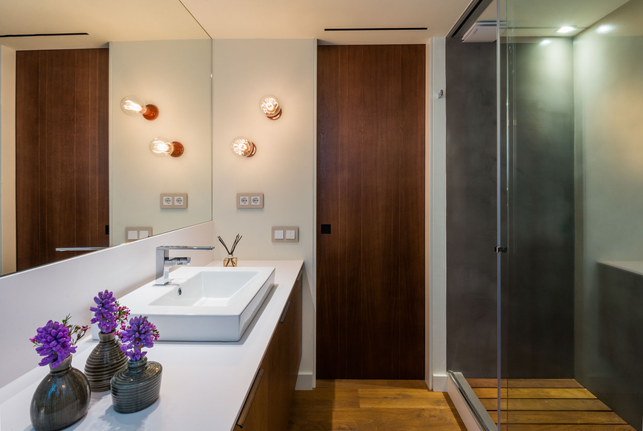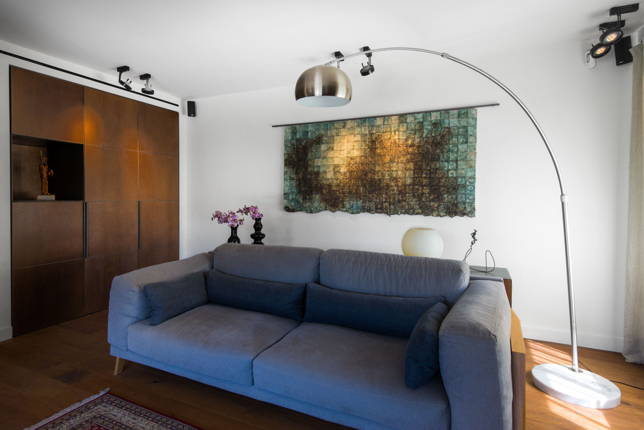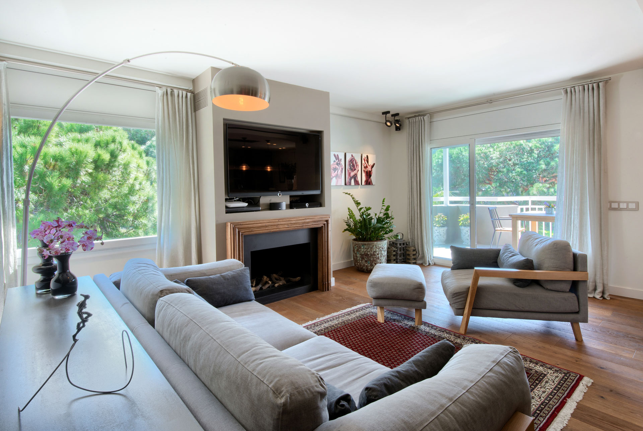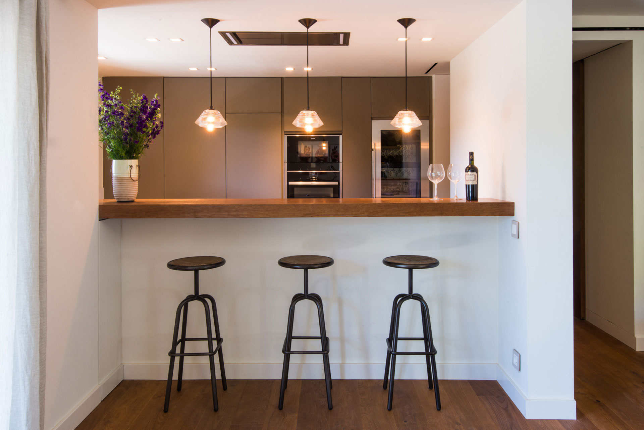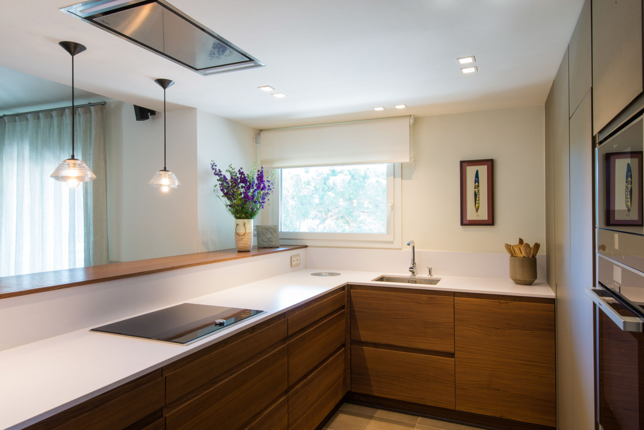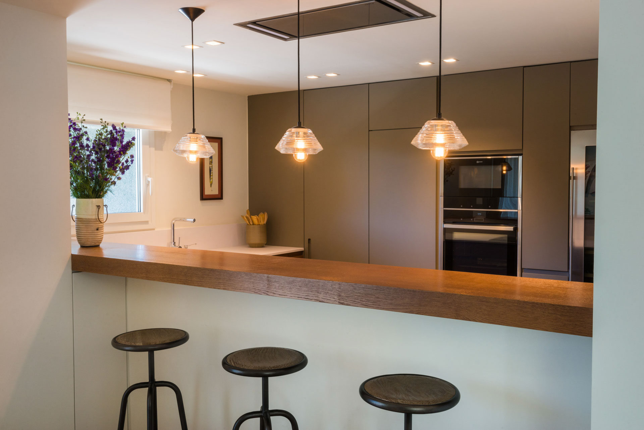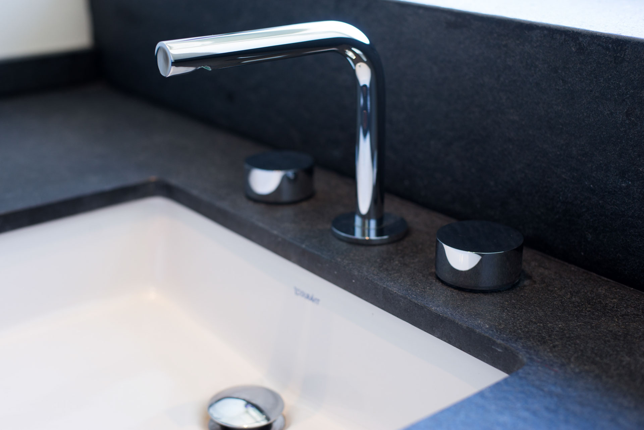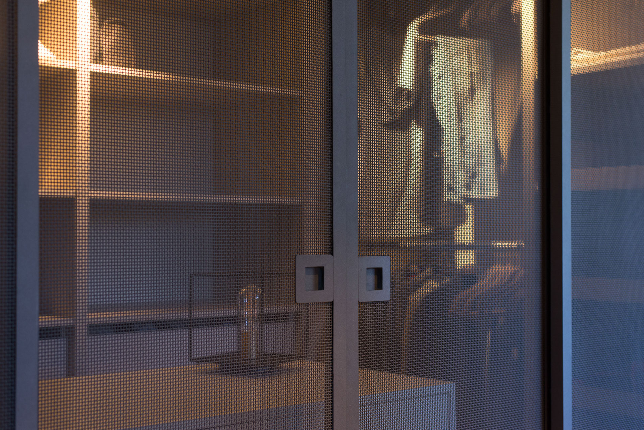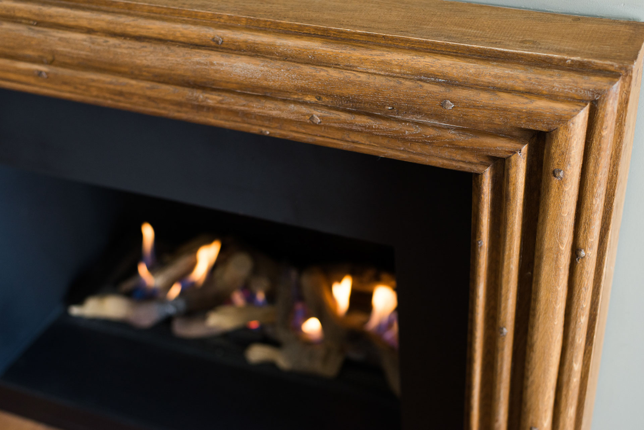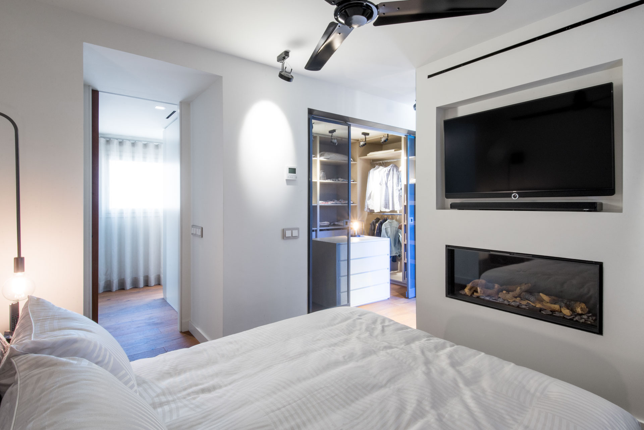
Summer time
- Interior Design: Residential
- Location: Gavà
- Client: Private
- Year:
- Surface area: 110 m2
- Photography: Guillem Garcia
This project was a total interior design refurbishment of a second residence. Despite being used only 6 months of the year, the distribution and finishes of the house were thought out down to the last detail, both for living and for working.
The bar connecting the kitchen and the living room creates an open space where one can enjoy the view from the terrace. The gaz fireplace in the centre of the living room was designed by us. The special wooden frame was custom-made by our carpenter. The artwork and carpets that decorate the space are pieces the client brought back from their many travels.
The master bedroom consists of a dressing room and a complete bathroom. It also has a fireplace. In this case, we opted for a fireplace with a minimalist design, integrated into the wall.
The dressing room is separated by sliding doors made of black iron mesh, creating a very subtle visual connection between the different spaces of the suite.
Natural light is the protagonist in the main bathroom: it creates a contrast with the micro cement shower cabin. The shower was designed for two people and has an integrated bench to enjoy a sauna effect.
The materials used are noble and warm: we worked with flamed granites, combined with micro cement in the bathroom areas.
