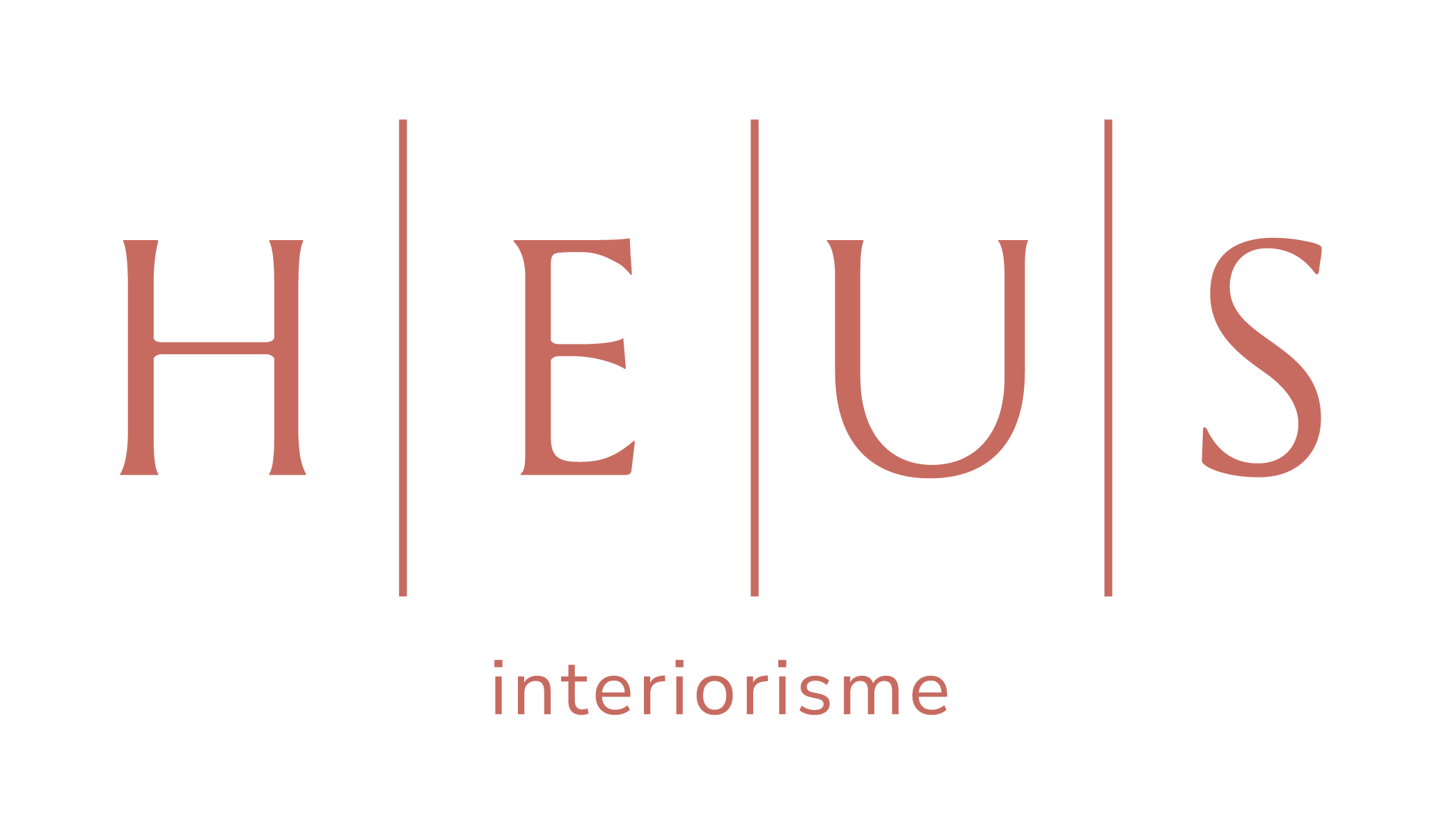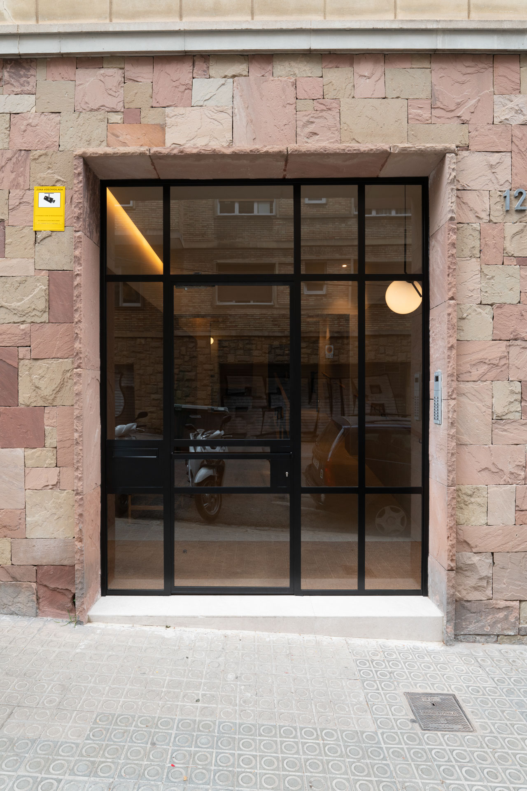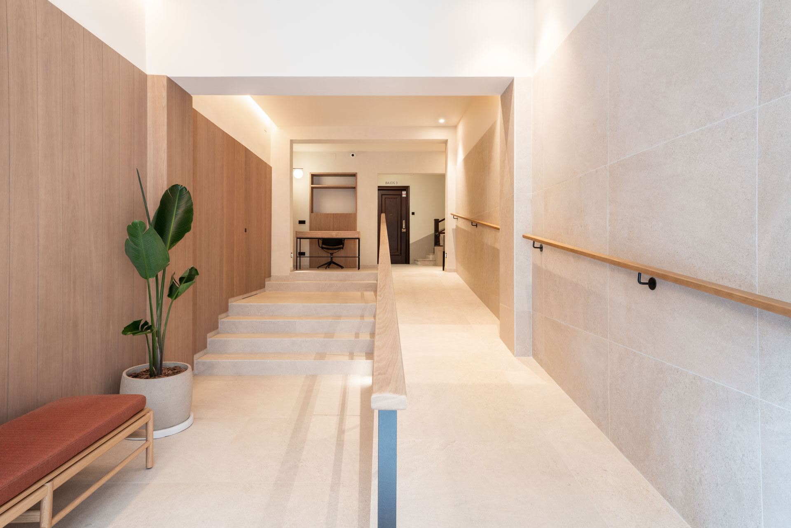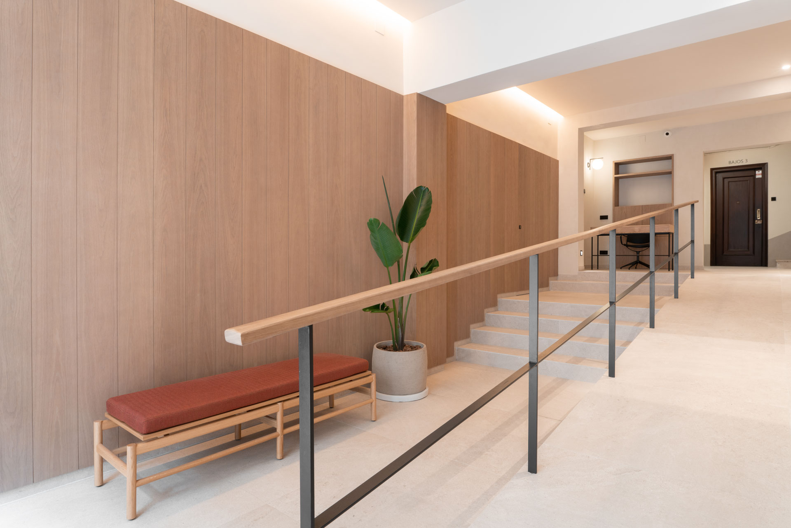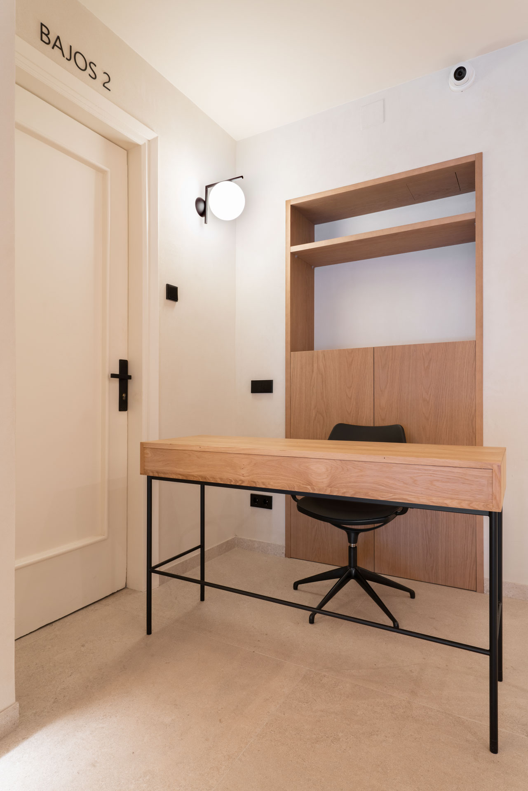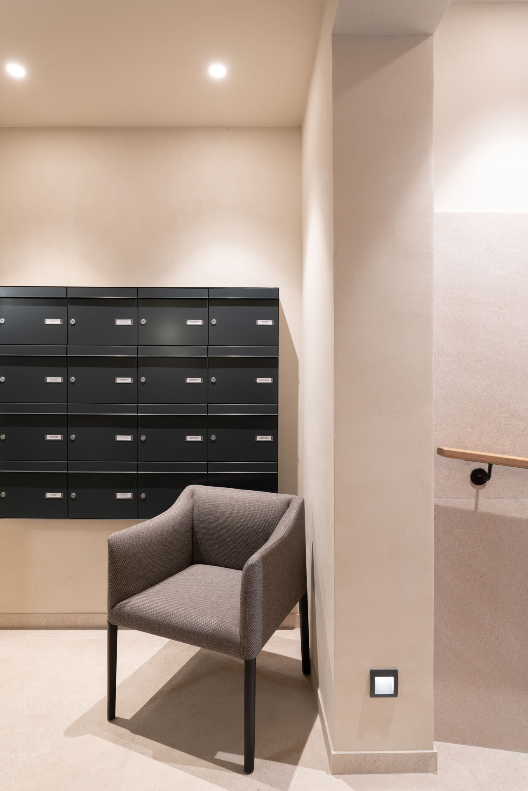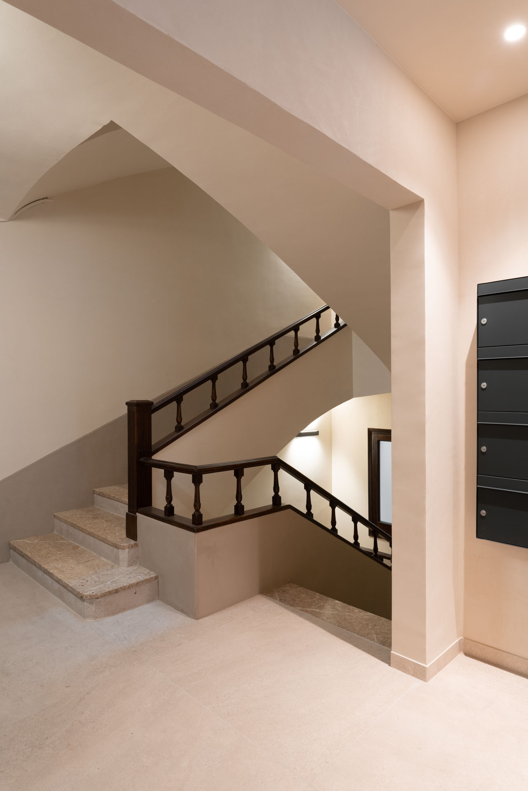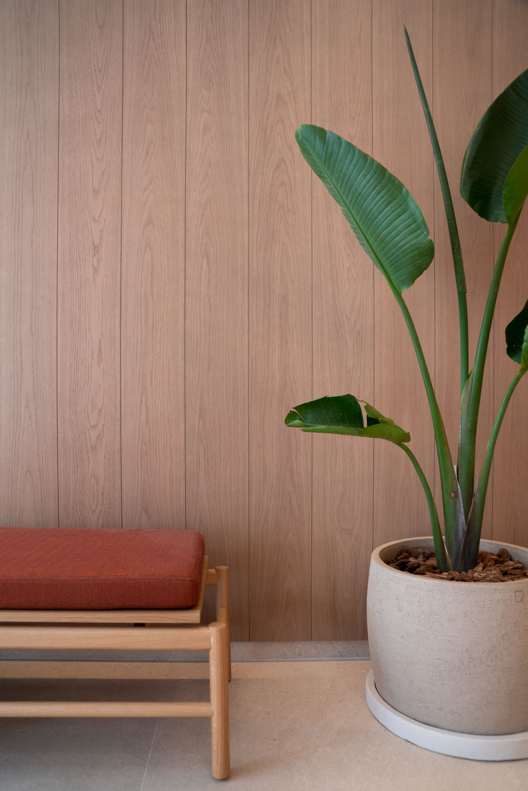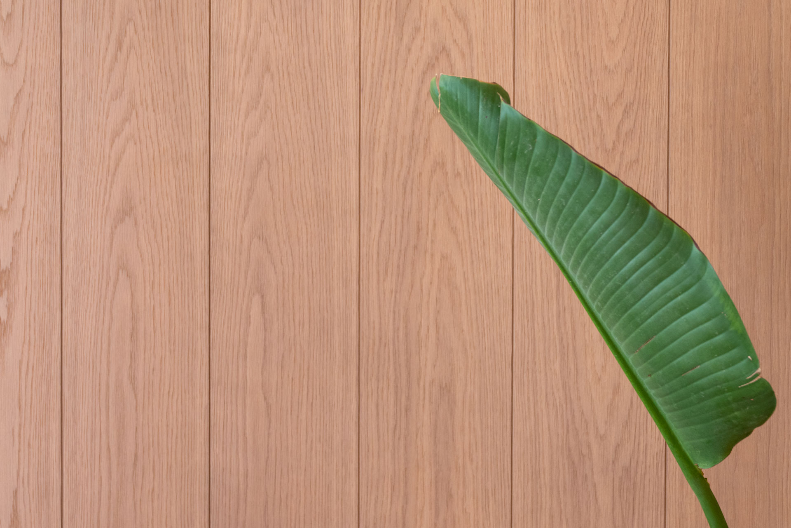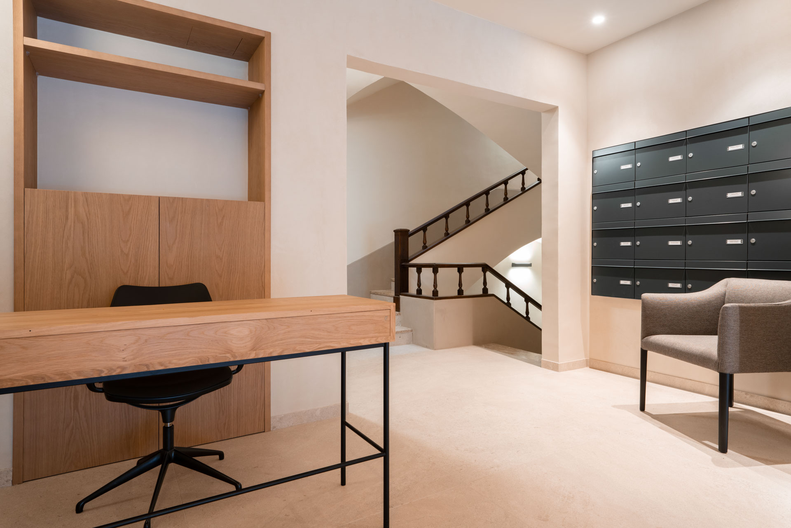
In & Out
- Interior design: Multi-family apartment building, Entrance hall
- Location: Sant Gervasi district, Barcelona
- Client: Community of owners
- Year: 2021
- Surface area: 52 m2 + staircase
- Photography: Sara Adroer Martínez
This project was born from the need to renovate the original entrance hall and staircase of an old building located in the Sant Gervasi neighbourhood. The main objectives were to build an access ramp for people with reduced mobility as well as create a warm and welcoming atmosphere with a timeless style.
The material used for the flooring and wall cladding were large porcelain tiles with a natural stone finish. The opposite wall was covered with oak wood panels.
We replaced the entrance door and walls with our own geometrical creation made of iron and glass, allowing natural light to entirely fill the hall and give the whole space a modern and contemporary character.
To contrast with the wooden walls and add a touch of colour, we opted for a waiting bench with reddish tones.
In the staircase, we used natural textured stucco and restored the original wood bannister.
