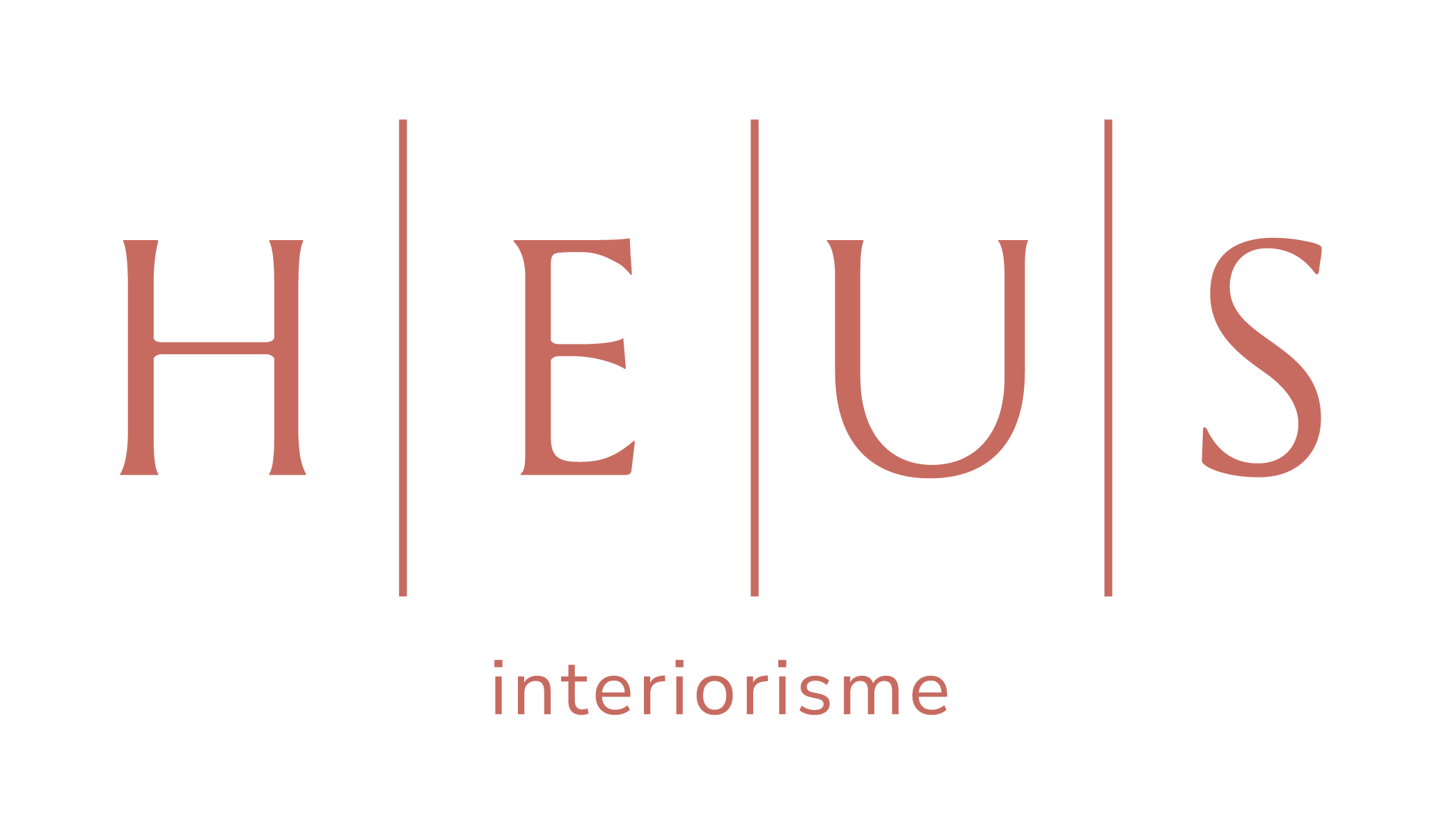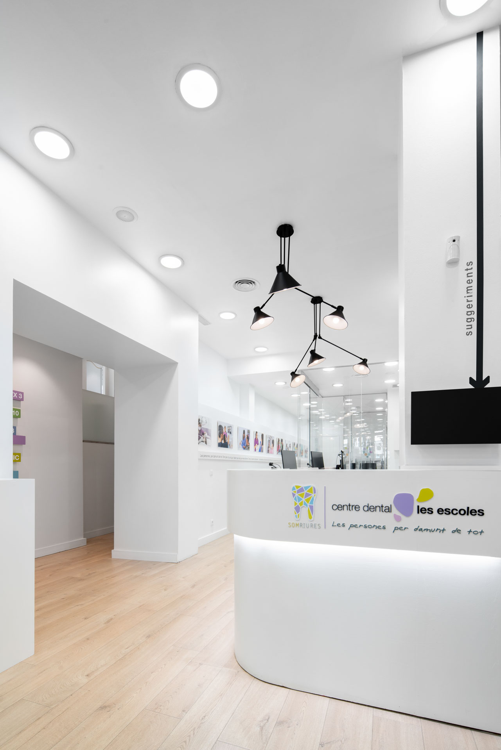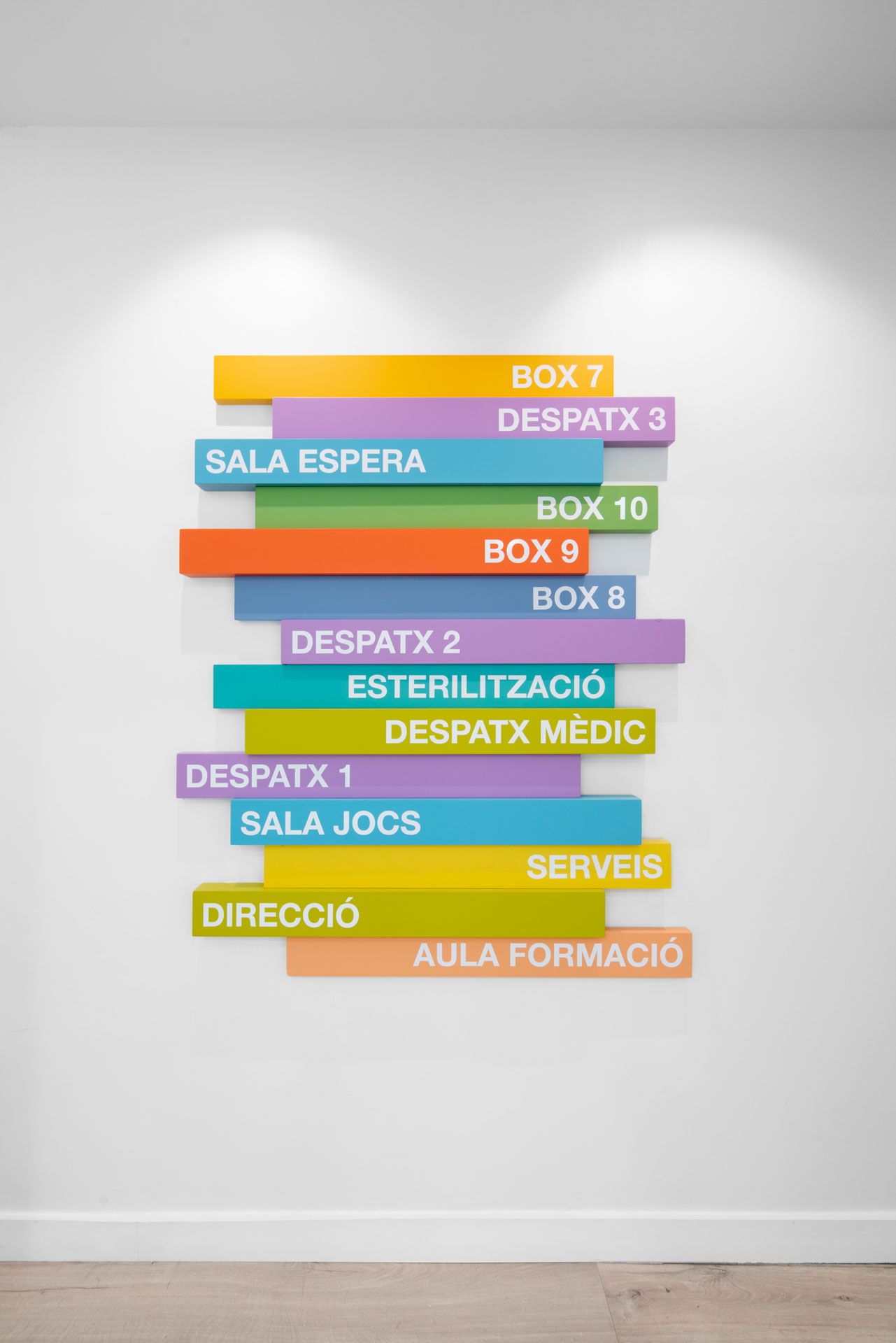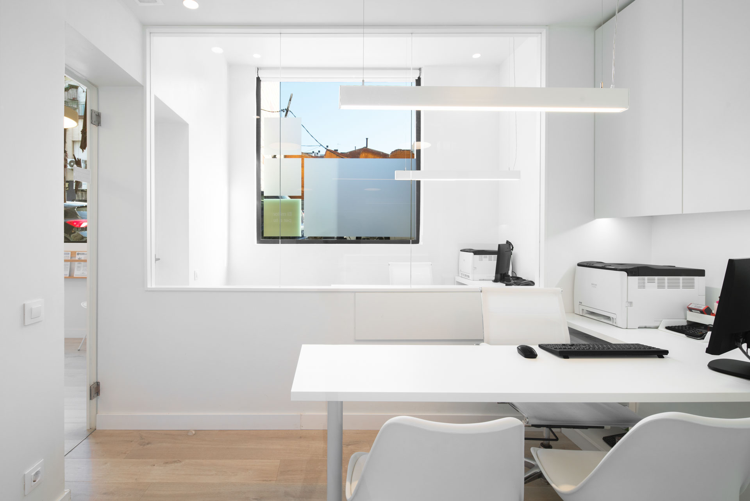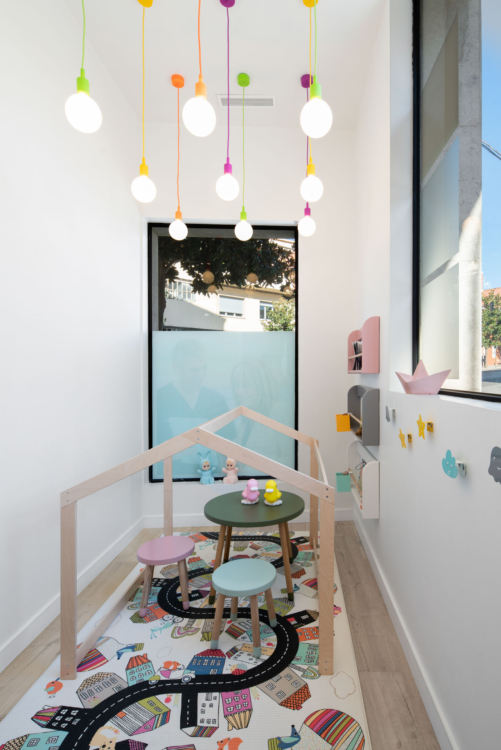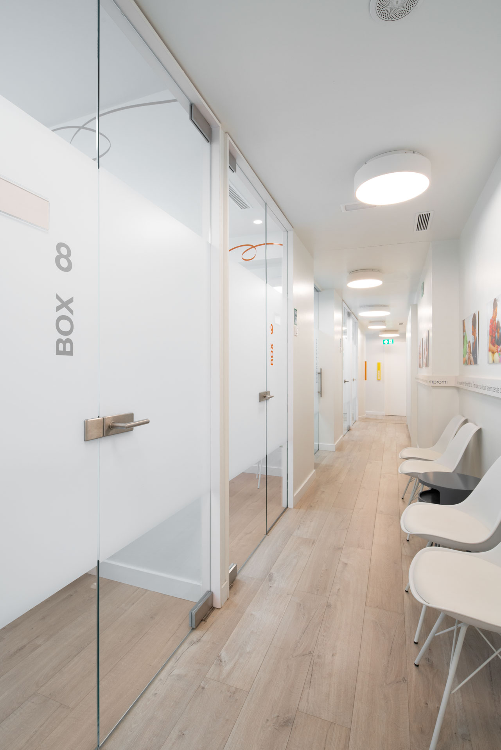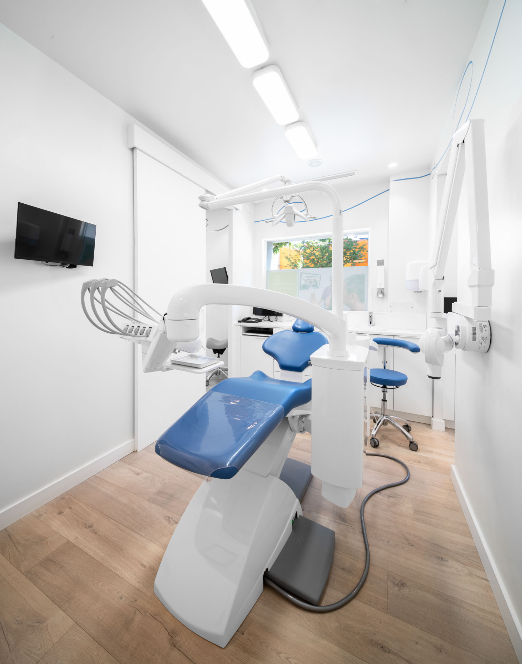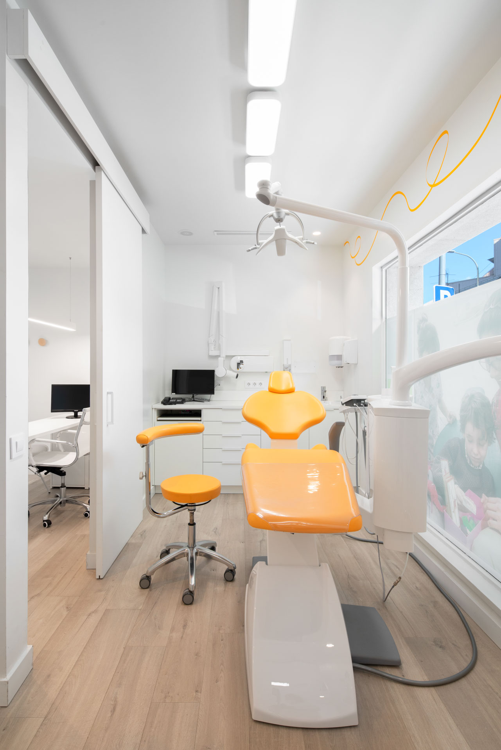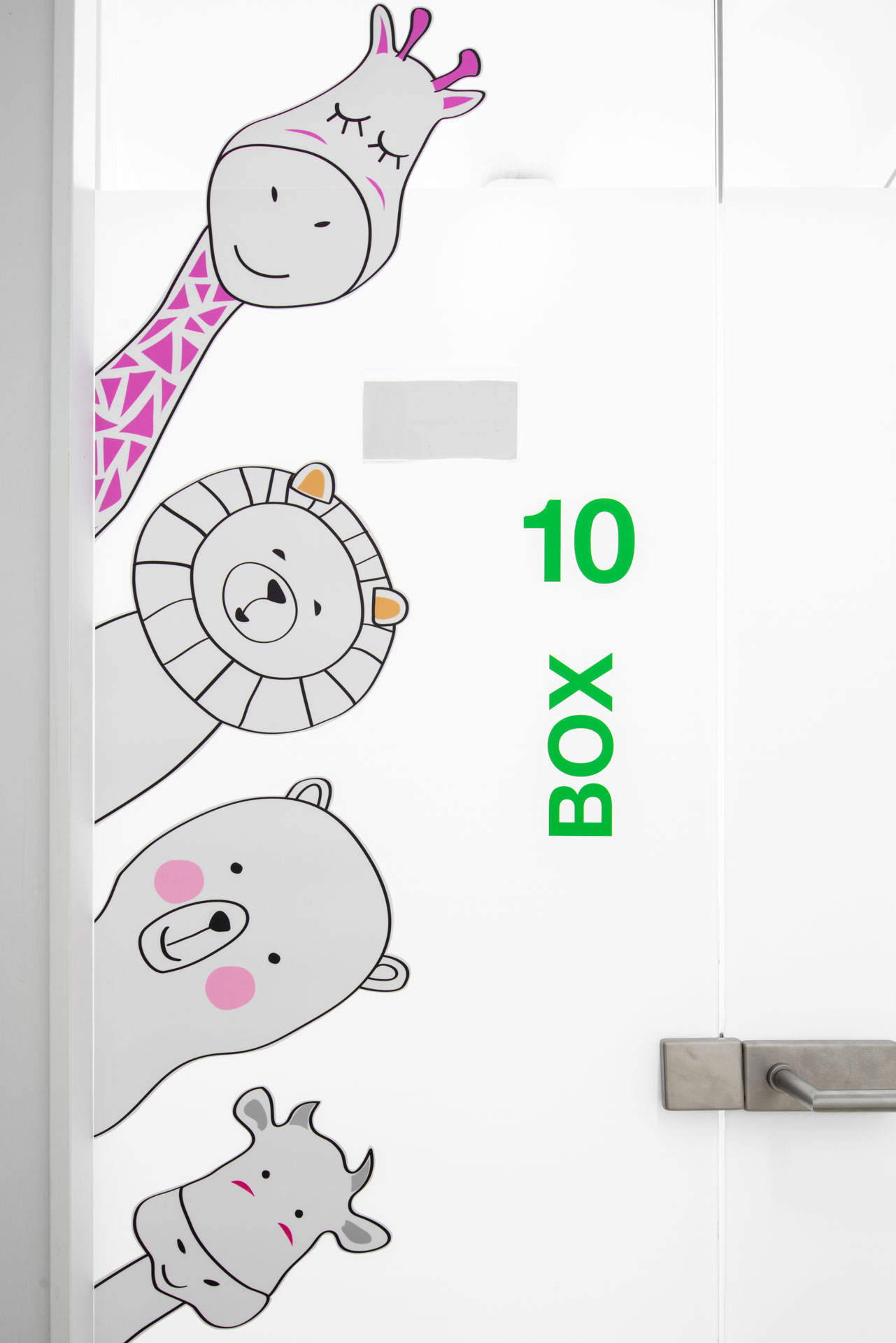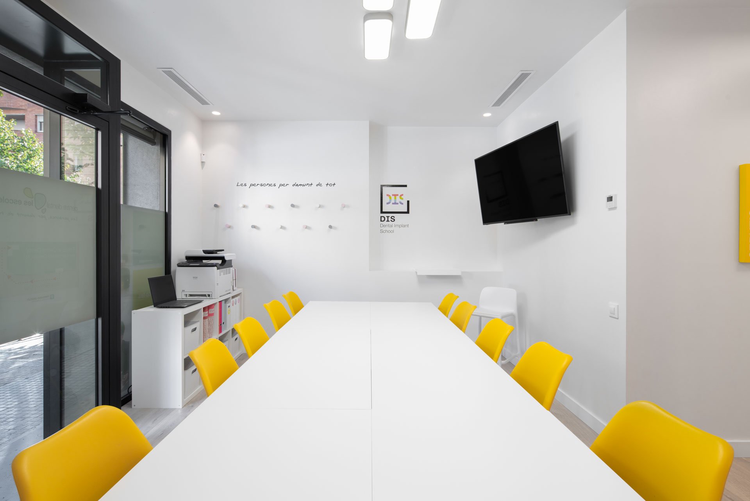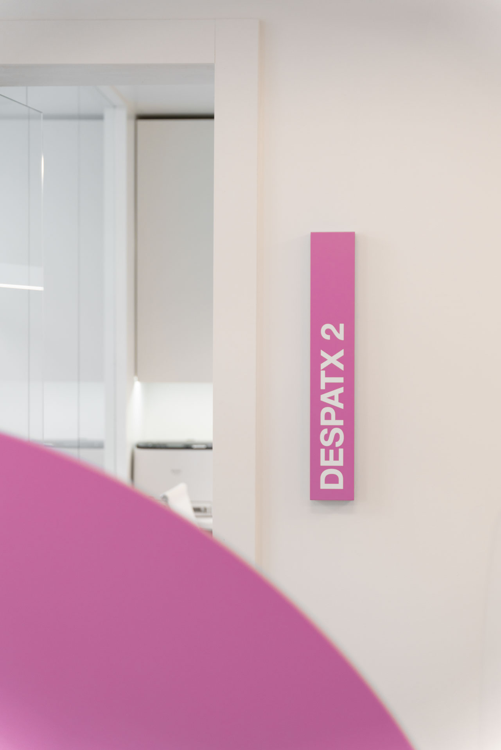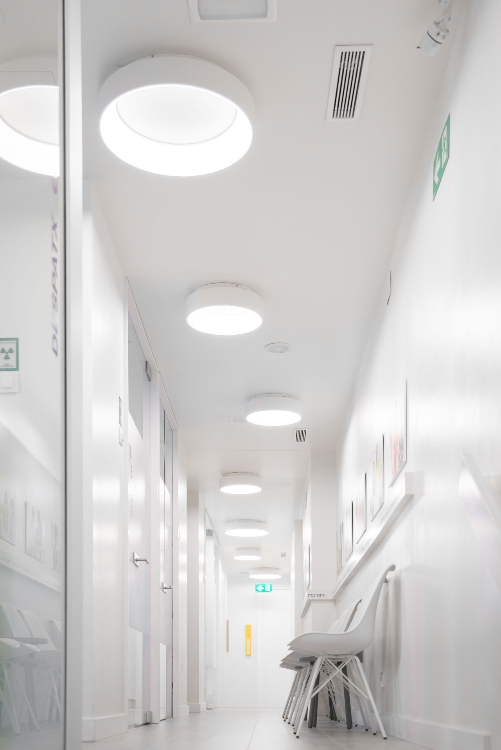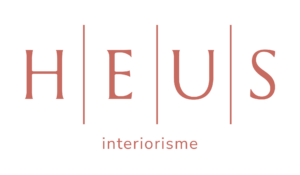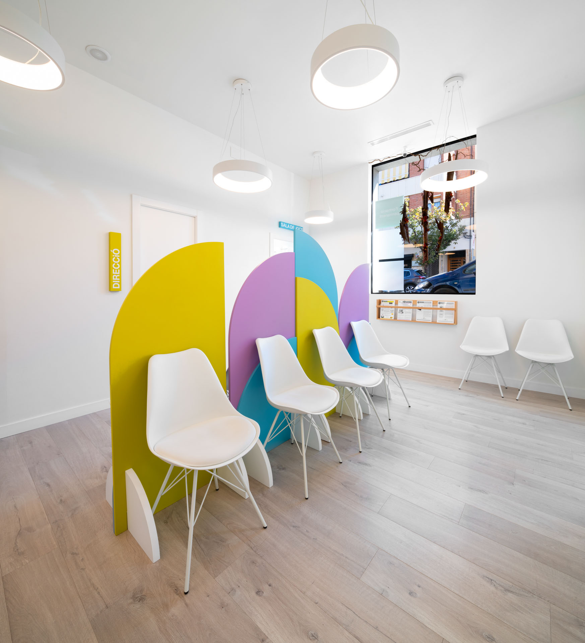
Clínica dental Les Escoles
- Interior design: Clínica dental Les Escoles
- Location: Terrassa
- Client: Private
- Year: 2020
- Surface area: 180 m2
- Photography: Sara Adroer Martínez
This project began with the owner’s desire to expand their existing dental clinic, which was already in full operation. After acquiring the adjoining commercial premises, a complex work to merge both parts of the new clinic started. The main requirement was to built a connection on the ground floor, respecting all the permissions and limitations of the two properties.
The work – completed in a month in August 2020, at the height of the pandemic – was a real challenge for everyone involved: the owners, the builders, the providers and the team in general.
Once the architectural challenge resolved, we focused on the interior design: The owner wished to keep the warm, friendly and cheerful image of their clinic so we used bright We also focused on the kids zone, where we created a playroom exclusively for the little ones, as well as a BOX dedicated to them – decorated with children’s serigraphs
In the bright and spacious waiting room, we played with organic-shaped dividers – in the colours of the clinic’s brand – and with warm lighting.
The colour white predominates in both the BOXES and in the offices, giving the space a clean feel. For the team training room we opted for a warmer atmosphere with touches of colour.
Mission accomplished: Clínica Dental Les Escoles has a soul of its own and reflects the essence of its owners and the team that surrounds them.
